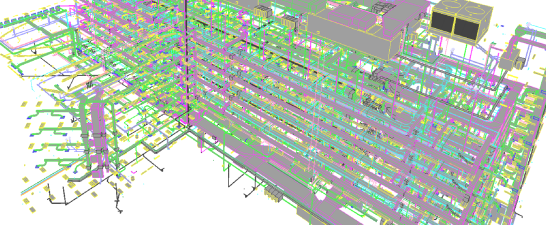

BIM tools and engineering software allow mechanical, electrical, and plumbing (MEP) consulting engineers to create digital building models from coordinated and consistent design information. This engineering software can improve integration, design, coordination, documentation, data collection and analysis, and collaboration during the building design process.
BIM tools gather all plans and sections of building models to develop live views of design models that are automatically coordinated by the software. These design models can be used for design visualization, a number of building analyses, and for detecting construction conflicts during the design process. The models can also be used in construction sequencing, digital fabrication, and facilities management.
With the upside offered by BIM tools such as Revit, AutoCAD Architecture and MEP, and Navisworks during the building design process, it’s not surprising that they can significantly increase the ease of planning and implementing sustainable practices.
So here are six areas that, designers, contractors, and facility managers can leverage BIM tools to create more sustainable and cost-effective buildings:
1. Energy analysisRevit can link to energy analysis tools like Green Building Studio to perform energy analyses throughout the design process and evaluate various options for energy savings. Energy analysis tools can provide a whole-building analysis that will allow designers to understand energy cost projections that can aid financial and design decisions.
Whole-building analyses include detailed weather data so designers can take historical climate statistics into account when creating a calibrated energy model. Designers can also use the software to compare the efficiency of their project to similar energy-efficient buildings and to visualize LEED point estimates.
BIM software can also help designers and contractors simulate energy code compliance in order to meet more codes that are becoming more restrictive in order to curb emissions and pollution.
An energy analysis tool can also deliver valuable carbon emission reporting data insight into effective daylighting practices, water usage predictions and costs, and HVAC and ventilation settings. By seeing how these systems will function with other processes within the building early in the design process, designers and engineers can adapt and implement sustainable strategies that successfully complement other building systems.
2. DaylightingDaylighting is the practice of using natural light to illuminate buildings. It offers a number of benefits to occupants, including delivering a more comfortable environment and helping to boost moods, overall health, and productivity. Daylighting can also reduce electrical loads from light usage, and even lessen heat and energy loads.
Designing and implementing effective daylighting practices can be difficult, but useful BIM tools can allow a design team to develop complex interior daylighting plans within their standard design environment. These tools can also handle the modeling, measuring, and documentation required to augment building designs and processes.
3. Improved facility managementBy including facility managers in the design process, BIM software can give them access to necessary data and demonstrate how that data can be collected and managed within the building’s computer-aided facility management systems. The data stored in BIM software can be used to train maintenance workers on their building’s systems during the design and construction process.
With proper training and access to data, building facility managers and maintenance workers can help to ensure the building is achieving its return on investment, optimizing its performance, and increasing the lifecycle of its equipment.
4. Design optimizationWith BIM tools, design teams can develop and study multiple design alternatives in order to visualize, quantify, and analyze how a model is able to fulfill sustainability goals. Various options can be tracked throughout the design process, allowing architects and engineers to gather and input more information in order to make optimal decisions. For example, daylighting schemes can evolve as other building plans and systems are implemented, or as plans are altered, and designers can see how those changes will mesh with varying levels of LEED certification.
5. Materials managementThe materials you select to construct your building represent a significant cost, as well as an important factor in determining the environmental impact of your building. BIM software tools make sure that all building information is internally consistent, helping to ensure the accurate computation of a project’s material quantities.
BIM tools can also help the design team perform life cycle assessments by providing data and analyzing the materials that can significantly increase sustainability and cost effectiveness over longer terms.
6. Reducing waste and inefficiencyBIM tools coordinate design information across all documents and representations used in a project: model views, drawing sheets, schedules, plans, etc., which helps to reduce waste and inefficient building practices on the construction site.
Construction documents that aren’t coordinated, consistent, or complete can lead to poor instruction, unnecessary or substandard work, and eventual repairs and/or rebuilding efforts. All of these occurrences can waste significant amounts of energy and material resources, and cost the builder and/or owner additional money.
7. Using BIM in retro-commissioning and renovationsWhile the examples listed above apply mostly to new construction and design projects, BIM software can be used effectively in renovation and retro-commissioning projects as well. BIM tools can help designers and architects to see the impact that various new plans and materials will have on the sustainable qualities of an older building. Facility managers and building owners can also gain access (and add) to the BIM database to seasonally commission and maintain the building.
Experienced MEP engineers at the forefront of new technology
Established in 1990, Peter Basso Associates provides MEP consulting on highly technical, challenging projects while delivering an in-depth knowledge of best practices that extend across multiple markets. We are at the forefront of applying new technology like BIM that successfully balances performance and costs on projects for K-12 schools, healthcare facilities, government buildings, higher education buildings, and many other facility types.
The best way to help your building achieve and sustain high performance standards is through the commissioning process. Get your free copy of our Building Commissioning Playbook to see what commissioning can do for your building.
These Stories on MEP
Comments (2)