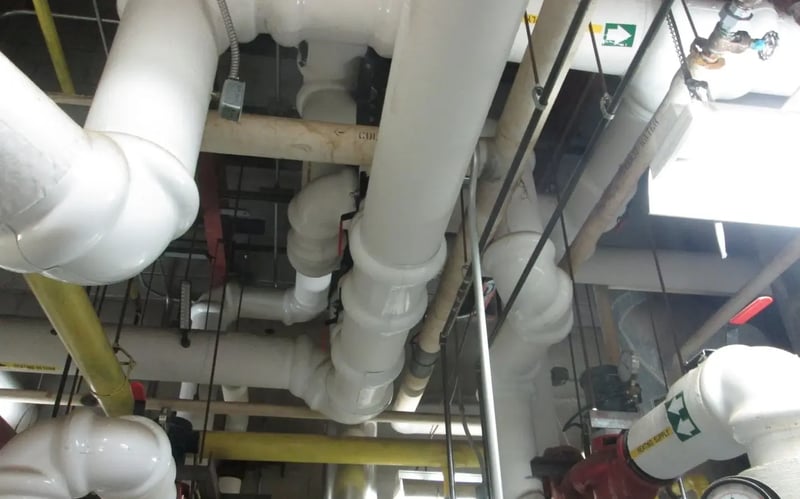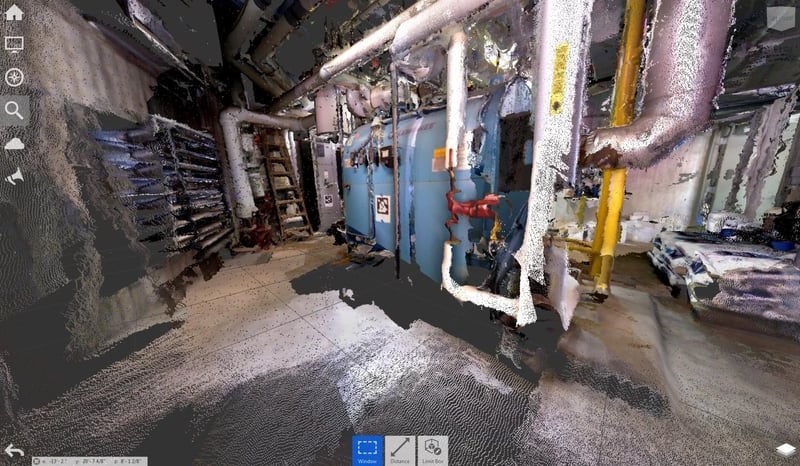

Peter Basso Associates (PBA) brings engineering design expertise to many projects that involve coordinating with existing conditions. Whether it is a renovation or a new building that will be tying into existing utilities, these projects require field verification.
Record drawings are sometimes available for renovations, but the accuracy of these documents should be confirmed by the engineer as it is possible that the final installation differs from the original construction documents or that conditions have changed since the original installation. Traditionally, field verification has been done by taking measurements, marking up printed floor plans, and taking photos.
One issue that PBA sees on occasion is that as the design process moves forward, new questions or requirements come up involving the existing conditions. Sometimes the engineer makes an additional site visit in order to respond. However, for some projects, making that second visit can be challenging. Some job sites are a significant distance away from PBA, which means that a field visit could take a full day for travel alone. Other job sites have high security requirements and coordinating a field visit can be difficult. The most efficient way to avoid these issues would be to capture enough information in the first field visit to be in the photo, it can be difficult to determine where it was taken. Other times the information that the engineer needs is just out of the scope of the photo or is behind another object in the photo.

As technology continues to improve and become more accessible, 3D scanners have become an affordable and easy-to-use technology. Because of this, PBA has acquired a handheld DotProduct LLC scanner. This scanner simply connects to a tablet and allows the engineer to walk through the site and capture what they need. The scanner will create a point with an X-Y-Z coordinate every time it detects a physical object. This process yields a point cloud model, a 3D model composed of thousands of these points.
Taking a 3D scan of the job provides the PBA team with additional information that complements the traditional method of field verification. These scans provide the engineers with a 3D model of the space where measurements can be taken. The model can also be used to study the layout of the space and the equipment/utilities in it, which greatly benefits engineers who have not been to the site in person. This can also be brought into AutoCAD, Revit, and Navisworks for further coordination, allowing the new work and the existing point cloud to be overlaid.
The 3D scanner can greatly assist in the design of mechanical rooms. These rooms are often densely packed equipment, piping, ductwork, and conduit, so there is an abundance of information to capture in a limited area.

By utilizing the 3D scanner, time and money can be saved on a project. It allows for more information to be brought back to the office to assist PBA in the design of the project. The number of field visits can be limited, and the end product from the engineers will be more coordinated in the end. Taking a full scan of a space may take more time than the traditional method of field verification, but PBA has found that the time savings from having the additional information in-office outweigh the extra time spent during the initial site visit.
To contact author and mechanical engineer Kenneth Fitzgerald, email him at kfitzgerald@pbanet.com