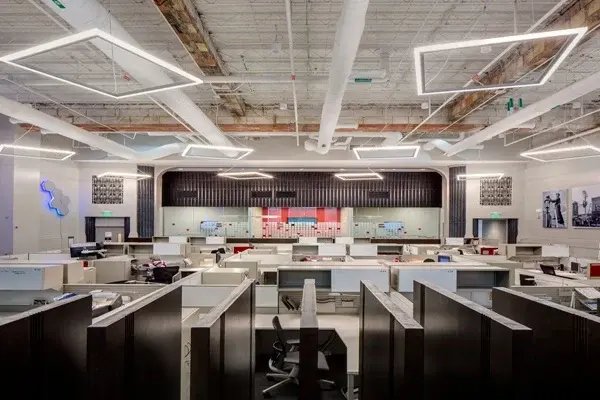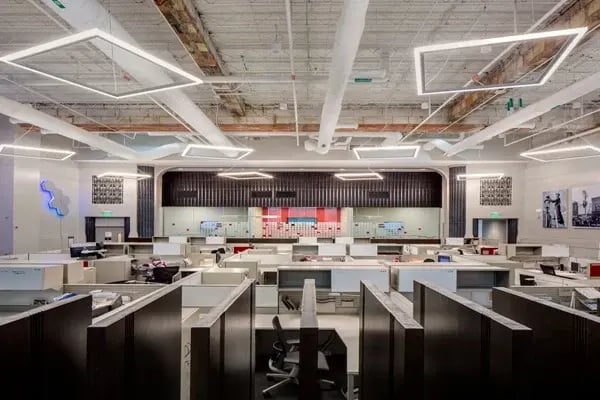

MEP design and architectural lighting design, provided by Peter Basso Associates, were among the highlights of the modern transformation of Detroit's historic Salvation Army Building, featured in this month's issue of Retrofit magazine.
After six years of vacancy, DTE decided to renovate the Salvation Army Building in Detroit, which sits across the street from their existing 20-story office building, to provide additional workspace for their growing staff. Many steps were taken to preserve some of the history of the Art Deco integrity of the building which housed the Detroit Salvation Army for nearly 70 years, including the decision to add lighting to the exterior marquee and roof, which includes a 3-story rotunda.
Mechanical equipment was purposefully placed behind the building's original stage, now conference room area, in order to avoid placing equipment on the roof, which would detract from the clean lines of its restored facade and vibrant lighting, designed by Illuminart.
To continue the theme of highlighting historical elements with contemporary furniture, lighting and amenities, ductwork and distribution systems were also tucked away, within decorative yet functional modern vertical wood slats. Faced with the challenge of varying ceiling heights, PBA got creative and maximized the opportunity for fresh air displacement from the second floor to the third, where ceiling heights were too low for ductwork.
In the open office areas, the roof deck was exposed maximizing ceiling heights from their original 8 foot limitations to 10 feet. This not only created a more open office space environment, but also allowed for unique architectural lighting design opportunities provided by PBA such as the eye-catching, open-square LED light fixtures.
As an energy company, the design team focused on incorporating sustainable and energy saving materials and systems including the addition of a photovoltaic array to the back facade of the building, low-e glass and energy efficient lighting.
To read the Retrofit article, go to: Urban Revival
Also, check out the following PBA blog for additional project info: http://blog.peterbassoassociates.com/blog/mep-engineering-design-services-green-design-salvation-army-building
These Stories on Recent News