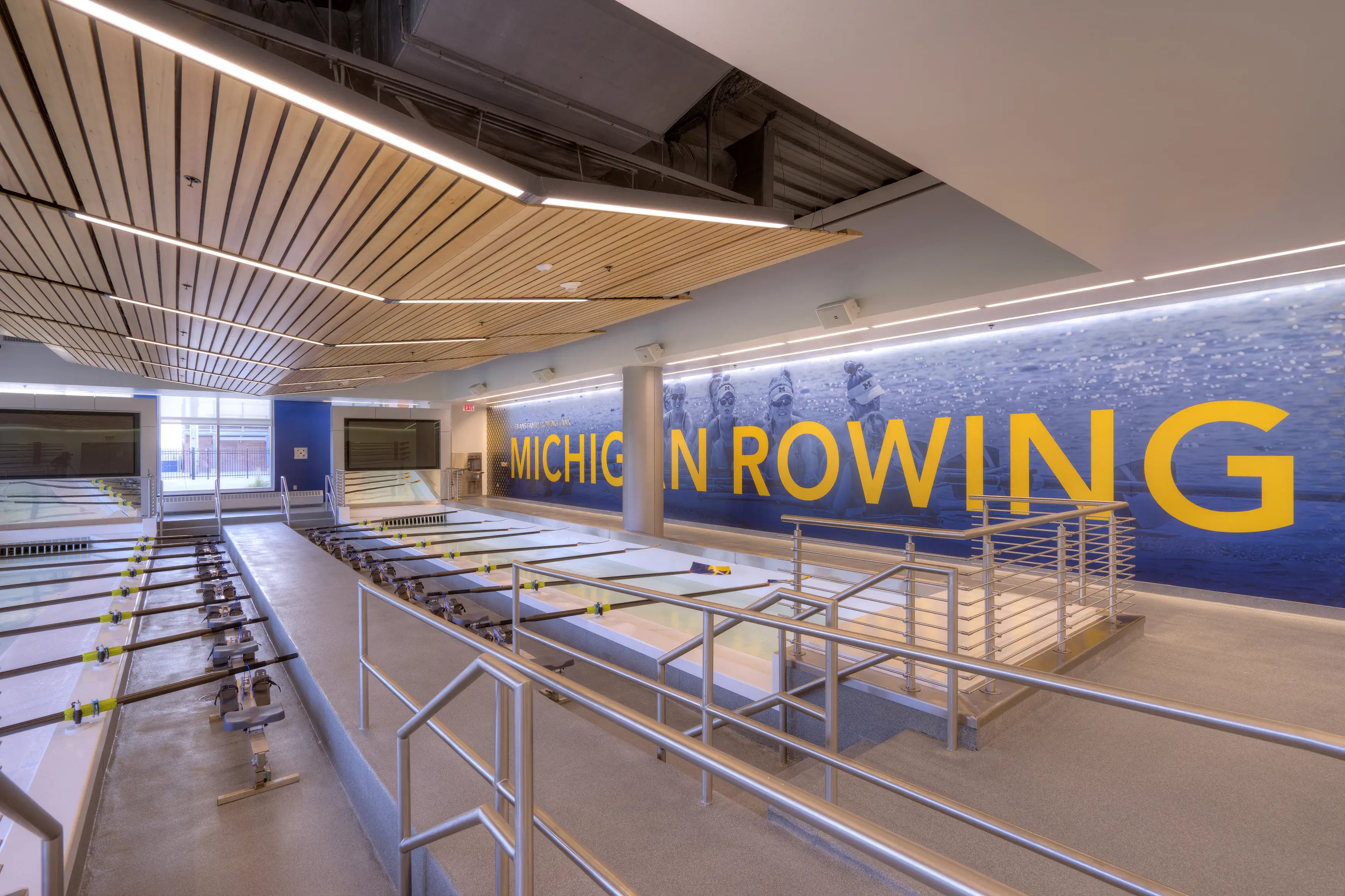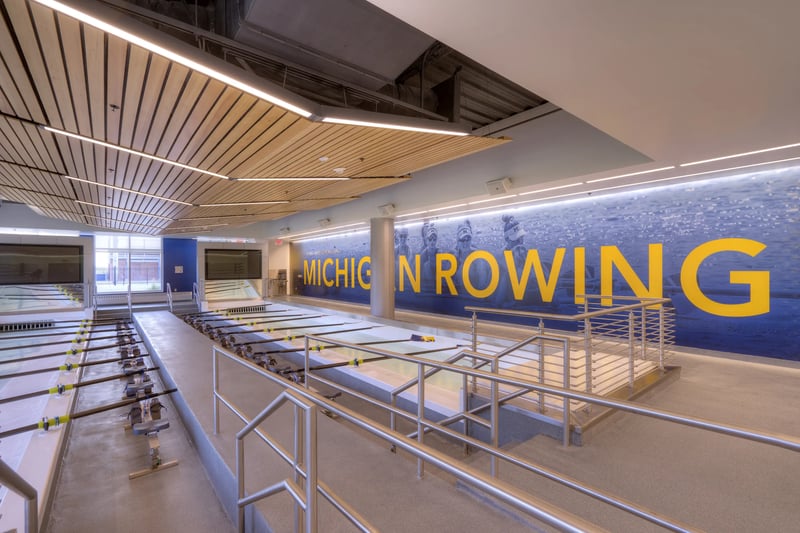

Construction was completed this winter on the new $168-million, 280,000 sf University of Michigan Athletics and South Campus Performance project (ASCP).
The sports complex is the new home for regional and national competitions for men's and women's track and field, cross country, Lacrosse and women's rowing.
Peter Basso Associates, the largest MEP engineering firm in Michigan, provided MEP design engineering services and solutions for the new sports complex, which started construction in 2015.
Despite the large amount of high-tech exercise equipment, the University wanted to create an energy-efficient complex that was in line with the University's sustainability initiatives.
The goal was to attain LEED Silver certification. In addition, the project is saving an estimated 30% in energy savings as compared with an energy code compliant building as defined by ASHRAE 90.1-2007.
Some of the featured energy efficient measures include:
ERG room that could accommodate 84 rowing machines as well as a special enclosed room known as the “Rowperfect® Room”. The room was used for specialized training. The spaces were conditioned by a dedicated unit that had multiple setpoints in order to accommodate the evasive training procedures.
Peter Basso Associates faced many design engineering challenges including the need to keep temperatures from fluctuating due to the extreme exertion of body heat from athletic physical activity that is often experienced during live competitions. More specifically, the facility needed to maintain the proper humidity levels to keep the athletes comfortable and cool, while training or performing.
In the Rowperfect® Room, the University wanted to maintain cooler temperatures year-round. Utilizing de-stratification fans to simulate a cooler environment, PBA was able to design a system that avoided the need for added mechanical cooling equipment by providing a dedicated HVAC unit that could meet the environmental conditions. By utilizing a dedicated air handling system and taking special consideration when designing supply air grilles and de-stratification fans PBA was able to meet the specific environmental condition needs of the client.
In addition, PBA was tasked with finding a solution for properly heating the 40,000 sf weight room. In order to avoid damage to the weights and equipment, PBA could not incorporate perimeter heating elements, but instead provided a unique solution of bringing heat to the floor from high ceiling bays.
The state-of-the-art heating solution included not only the weight room and its storefront windows along the west elevation, but an additional two-story space. Due to the use of the space perimeter heating devices were not recommended since they would be damaged. PBA again used de-stratification fans as well as long throw supply air grilles to get the heat to the floor in the winter months. Fans and supply grilles were also used during cooling season to blanket the solar load along the west exposure.
The facility incorporated many complex spaces that presented many design challenges. The challenges included: fluctuating loads, large amounts of daylight, and the desire to incorporate energy savings measures. The mechanical systems were designed to accommodate all load conditions while maintaining the space temperature/humidity requirements during low load conditions. Based on the University’s desire to achieve energy savings a heat recovery chiller was designed into the project to provide cooling during the winter months as well as supplement the hot water heating system.
For questions concerning our experience in sports and recreation MEP design solutions, contact David Conrad, PE, Vice President, PBA dconrad@pbanet.com. Or go to our website at https://www.peterbassoassociates.com/portfolio/sports-recreation
These Stories on Sports