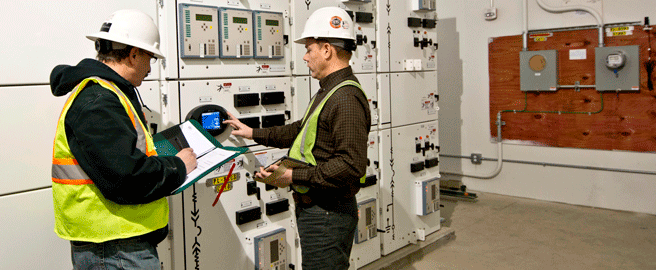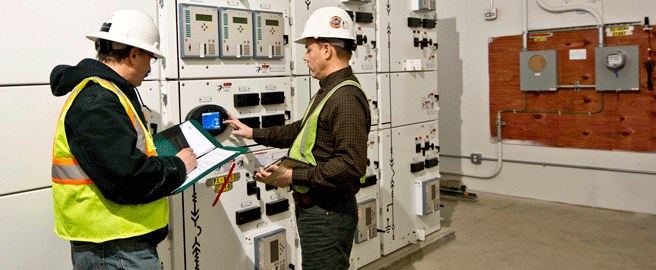

Commissioning is a process that verifies and documents that a building’s systems are installed and perform in accordance with the basis of design and the building owner’s expectations. The commissioning process ideally begins at the programming phase of the project and continues through all phases, culminating in the functional testing of the installed systems and continuing through the contractor’s warranty period. This means that the design will conform to the owner’s occupancy requirements established, and that all systems are installed and operate as designed. It should involve the owner’s maintenance and operations personnel early on in the project, allowing their input, providing extensive training, and engendering the feeling of ownership.
Systems controls strategies are increasing in complexity as a result of increased interoperability and energy and ventilation code requirements. Value engineering and substitutions increasingly result in last-minute design changes that can have adverse and unintended impacts on building performance and energy usage. Fast-paced construction schedules and numerous sub-contractors all focused on their individual scope of work results in projects that are thought to be ‘complete.’ A systematic approach to assure building system performance is required.
Many facility managers feel that commissioning should not be required for a properly designed and constructed building. The commissioning effort goes well beyond the typical AIA scope of work competitively bid for the design and construction administration phases. Commissioning runs a system through nearly every operating scenario it will undergo during its useful life, making sure the actual operation complies with the basis of design.
AIA Document B141-1997 Standard Form Services states, “The Architect, as a representative of the Owner, shall visit the site at intervals appropriate to the state of the Contractor’s operations, or as otherwise agreed by the Owner and the Architect in Article 2.8, (1) to become generally familiar with and to keep the Owner informed about the progress and quality of the portion of the Work completed, (2) to endeavor to guard the Owner against defects and deficiencies in the Work, and (3) to determine in general if the Work is being performed in a manner indicating that the Work, when fully completed, will be in accordance with the Contract Documents. However, the Architect shall not be required to make exhaustive or continuous on-site inspections to check the quality or quantity of the Work.”
The California Commissioning Collaborative* describes three types of commissioning:
Building Commissioning When a building is initially commissioned it undergoes an intensive quality assurance process that begins during design and continues through construction, occupancy, and operations. Commissioning ensures that the new building operates initially as the owner intended and that building staff are prepared to operate and maintain its systems and equipment.
Retrocommissioning is the application of the commissioning process to existing buildings. Retrocommissioning is a process that seeks to improve how building equipment and systems function together. Depending on the age of the building, retrocommissioning can often resolve problems that occurred during design or construction, or address problems that have developed throughout the building's life. In all, retrocommissioning improves a building's operations and maintenance (O&M) procedures to enhance overall building performance.
Recommissioning is another type of commissioning that occurs when a building that has already been commissioned undergoes another commissioning process. The decision to recommission may be triggered by a change in building use or ownership, the onset of operational problems, or some other need. Ideally, a plan for recommissioning is established as part of a new building's original commissioning process or an existing building's retrocommissioning process.
* Haasl, T., and K. Heinemeier. 2006. "California Commissioning Guide: New Buildings" and "California Commissioning Guide: Existing Buildings". California Commissioning Collaborative.
The growing need for commissioning is attributed primarily to the increased complexity of building systems and the ongoing rapid changes in technology that began in the 1950’s.
The increased complexity resulted from changes such as:
While commissioning is not a new concept, its growing application in the building design and construction industry is. The failure of traditional building start-up methods-- and the negative impact on the occupants and operating staff during the initial post-construction years, along with the costs incurred to correct the systems later on–has been the driving force behind the adaptation of commissioning to commercial and educational facilities.
The commissioning process can help verify that all of your building’s systems and processes are functioning as designed. Get your free copy of our Building Commissioning Playbook to see how learn more about the benefits of commissioning your building.
These Stories on Commissioning