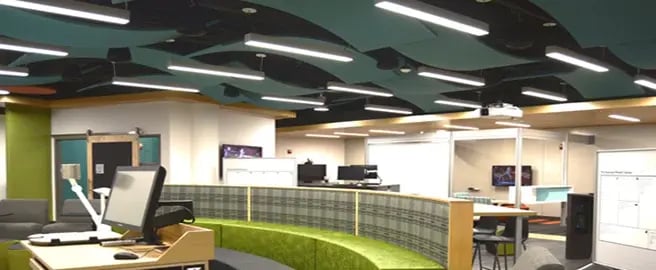
PBA provided mechanical, electrical and lighting design services for Michigan State University’s Wilson Hall Creative Commons.
Renovations of the center core of Wilson Hall to create a Creative Commons space nicknamed "The Hive" was a collaborative effort. MSU's Residential and Hospitality Services, the College of Engineering, College of Communication Arts and Sciences, and the Broad College of Business were involved. The new tech-centric space is meant to inspire students to pursue their entrepreneurial passions and academic programs. It utilizes the many resources the State of Michigan has to offer students that are about to enter the workforce.
The Hive features high-performance linear LED lighting both recessed and direct throughout. This provides an efficient, longlasting luminaire for the collaborative space. Dimmable LED track lighting in select locations allows for illumination down to 15%. PBA also provided design services for LED emergency lighting.
The project also included new mechanical, electrical systems, demolition of existing interior walls, fire protection for the center section of the building, A/V technology, collaboration areas and meeting locations. Also, existing kitchen drainage piping was replaced and the existing Sparty’s Store was relocated.
These Stories on Lighting